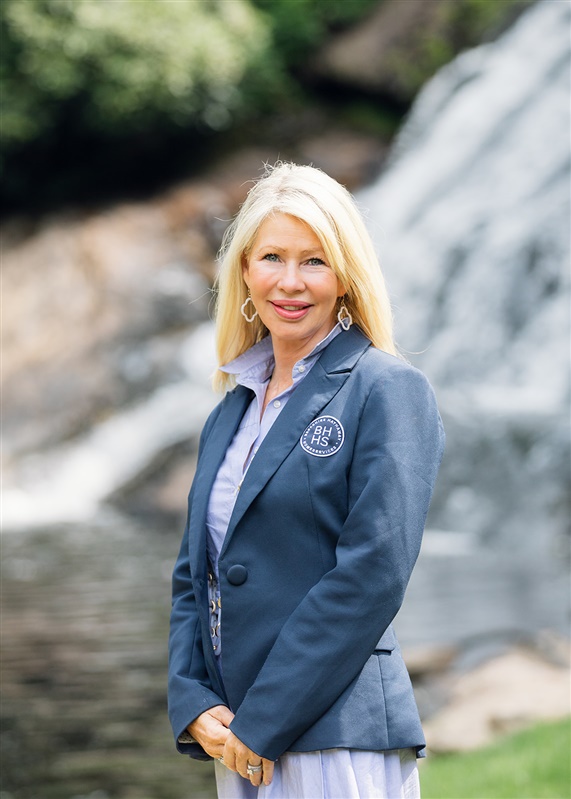Highlands, NC 28741 581 Sagee Woods Drive
$32,000,000


















































































Presented By: Highlands Sotheby's International Realty - DT
Home Details
Perched atop a private 25+ acre mountaintop in exclusive Highlands, North Carolina, Sagee Manor is an extraordinary estate offering 360-degree panoramic views across the Blue Ridge Mountains and into South Carolina. Approached through a private gate, stately hand laid stone arch and a landscaped one-third mile drive, the estate combines old-world elegance with refined modern luxury. Designed as a world-class mountain retreat, it offers complete privacy and breathtaking natural surroundings. At the center is a stunning manor house featuring four bedrooms, four full and four half baths, elegant formal and informal living areas, a sunlit garden room, library, family room, wine cellar, and seven fireplaces. A sleeping porch invites peaceful nights with cool mountain air. A striking post-and-beam dining pavilion with dual fireplaces and a charming guest cottage—offering three bedrooms, three baths, kitchen, and porch—enhance the estate’s entertaining potential. Outdoors, masterfully designed garden rooms and leisure spaces unfold across the landscape. The late Rosemary Verey, a renowned English landscape designer, created the cutting, herb, and vegetable gardens, complemented by native flora, meadows, and woodland trails ideal for walking or birdwatching. Amenities include a pool pavilion with heated pool, full bath and spa, croquet court framed by boxwoods, and a two-story stone overlook. A stone roundel pavilion offers sweeping views, while a tiered outdoor amphitheater invites gatherings under the stars. The estate is complete with a private helipad, lake with lake house, equipment buildings, and an on-site manager’s office to ensure seamless operations. Adjacent outparcels are available to expand the sanctuary to 49 acres. Sagee Manor is more than a home—it is a legacy estate, a mountaintop sanctuary of rare beauty and exceptional privacy.
Presented By: Highlands Sotheby's International Realty - DT
General for 581 Sagee Woods Drive
Exterior FeaturesBuilt-in Barbecue, Balcony, Barbecue, Covered Courtyard, Courtyard, Fire Pit, Garden, Lighting, Outdoor Kitchen, Private Entrance, Private Yard, Breezeway
RoofSlate
UtilitiesElectricity Connected, Sewer Connected, Water Connected
ViewMountain(s), Panoramic, Ridge, Rocks, Valley
Year Built2001
Additional Details
Price History

Mitzi Rauers
Broker / Luxury Collection Specialist

 Beds • 7
Beds • 7 Full/Half Baths • 7 / 4
Full/Half Baths • 7 / 4 Garage • 3
Garage • 3