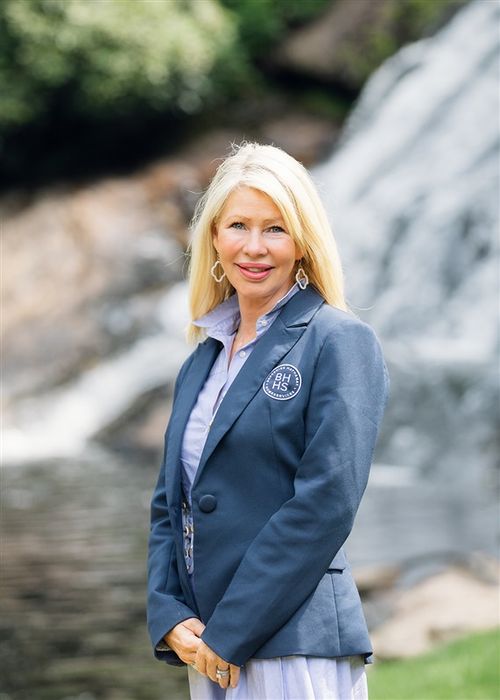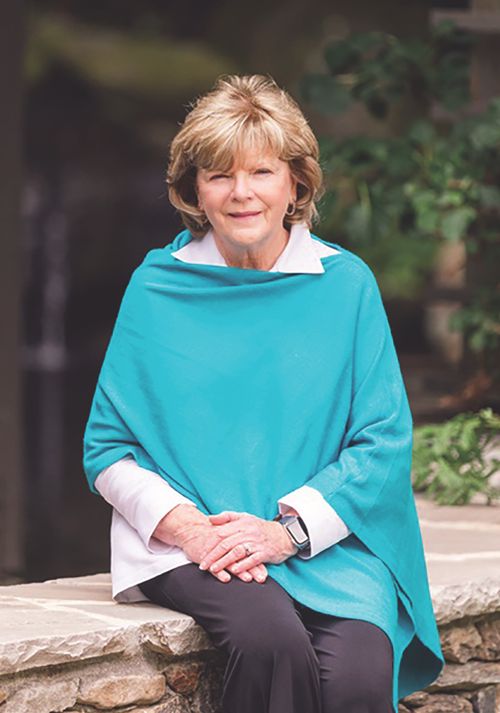Glenville, NC 28736 39 Firesong Lane
$4,550,000



87 more
























































































Presented By: Berkshire Hathaway HomeServices Meadows Mountain Realty
Home Details
From the moment you arrive, the elegant stone-arched entry hints at the craftsmanship and thoughtful design that define this remarkable mountain estate. Set on a beautifully landscaped lot in the coveted Chinquapin community of Cashiers, NC, this home is a masterclass in timeless architecture, modern efficiency, and effortless livability. Every detail reflects refined taste and meticulous planning. Designed for comfort and performance, it features zoned geothermal HVAC with humidification, spray foam insulation, two Stiebel Eltron heat pump water heaters with recirculating pump, timed bath fans, and a Cummins generator—all selected for energy efficiency, convenience, and resilience. At the heart of the home is a chef’s kitchen with a 48” Subzero fridge, wine cooler, mini fridge, two ice makers, Wolf six-burner range with grill and double ovens, and Rohl fixtures. A reverse osmosis system, plus whole-house water filter and softener, ensure water quality. The kitchen flows into a spacious butler’s pantry, a keeping room with stone fireplace, dining area, and a generous Carolina Room—also with a fireplace—perfect for year-round entertaining. The smart layout ensures privacy and ease. One wing includes the mudroom, storage, and an oversized two-car garage, separated from the main-level primary suite by a discreet hallway. The suite offers a serene retreat with dual vanities, soaking tub, heated tile floors, TOTO toilets, a spacious walk-in closet, and electric shades for added comfort. Upstairs are three guest suites with ensuite baths and mountain views, plus a charming bunk room overlooking the entryway. The lower level is designed for relaxation and fun, with a wet bar, game room with fireplace, gym space with adjacent full bath, hidden safe room, basement encapsulation with dehumidifiers, and ample storage. Reclaimed wood floors add warmth throughout. Fiber optic internet with WiFi access points, whole-house audio, and four gas fireplaces with custom screens bring comfort and convenience. Outdoors, enjoy lush landscaping with irrigation and lighting, Ipe decking, a Wolf grill, and outdoor TV above the fireplace on a motorized bracket—ideal for entertaining. Ample guest parking makes hosting effortless. As a Chinquapin resident, you’ll enjoy premier amenities in one of the Plateau’s most desirable gated communities. More than a home, this is a lifestyle—thoughtfully designed for today and ready for tomorrow.
Presented By: Berkshire Hathaway HomeServices Meadows Mountain Realty
Interior Features for 39 Firesong Lane
Bedrooms
Total Bedrooms5
Bathrooms
Half Baths1
Total Baths6
Other Interior Features
Air Conditioning Y/NNo
BasementInteriorEntry, Concrete
Basement (Y/N)No
Fireplace Y/NNo
FlooringHardwood, Marble
Heating Y/NNo
Interior AmenitiesBeamedCeilings, CeilingFans, CathedralCeilings, DoubleVanity, EntranceFoyer, GraniteCounters, KitchenIsland, OpenFloorplan, Pantry, StoneCounters, SoundSystem, Storage, SmartHome, SmartThermostat, Bar, WalkInCloset
General for 39 Firesong Lane
Additional Parcels Y/NNo
AppliancesDryer, Dishwasher, ExhaustFan, FreeStandingGasOven, Disposal, Microwave, RangeHood, WaterHeater, WarmingDrawer, Washer
Association NameChinquapin HOA
Attached Garage No
Buyer FinancingExchange1031
Carport Y/NNo
CityGlenville
Community FeaturesClubhouse, Fishing, Gated, Other, TrailsPaths
Construction MaterialsStone, WoodSiding
CountyJackson
Current FinancingCash, Conventional
DirectionsFrom the crossroads follow 64E to Cedar Creek Rd, take Cedar Creek to Breedlove on the right, follow to the second gate at Chinquapin on the left (ask LA for gate code). Follow ahead to Firesong Lane, f
ElectricGenerator
Expected Active Date 2025-06-14
Full Baths5
Garage Spaces2.0
Garage Y/NYes
HOAYes
HeatingOther, SeeRemarks
Home Warranty Y/NNo
Land Lease Y/NNo
Lease Considered Y/NNo
Lease Renewal Y/NNo
Legal DescriptionLT 54 CHINQUAPIN
LevelsThreeOrMore
Lot Size UnitsAcres
MLS AreaCashiers
MobileHomeRemainsYNNo
ModificationTimestamp2025-07-11T18:02:48.437-00:00
New ConstructionNo
Occupancy TypeOwner
PossessionCloseOfEscrow
PostalCityGlenville
Property Sub Type AdditionalSingleFamilyResidence
Property SubtypeSingleFamilyResidence
Property TypeResidential
Rent Control Y/NNo
RoofCopper, Shake, Wood
Security FeaturesRadonMitigationSystem
Senior Community Y/NNo
SewerSepticTank
Standard StatusActive
StatusActive
Stories3
Subdivision NameChinquapin
Tax Annual Amount8144.85
Tax Lot54
Tax Year2024
TopographyLevel, Sloping
UtilitiesElectricityConnected, WaterConnected
Virtual TourClick here
Year Built2015
Zoning DescriptionNone
Exterior for 39 Firesong Lane
Covered Spaces2.0
Crops Included Y/NNo
Exterior AmenitiesLighting, OutdoorGrill, RainGutters, UncoveredCourtyard
Horse Y/NNo
Irrigation Water Rights Y/NNo
Lot FeaturesFrontYard, GentleSloping, Level
Lot Size Acres4.63
Lot Size Area4.63
Parking FeaturesAdditionalParking, GolfCartGarage
Road Frontage TypePrivateRoad
Road Surface TypePaved
SpaNo
Water SourcePrivate
Waterfront Y/NNo
Additional Details
Price History

Mitzi Rauers
Broker / Luxury Collection Specialist

Judy Michaud
Broker / Owner

 Beds • 5
Beds • 5 Full/Half Baths • 5 / 1
Full/Half Baths • 5 / 1 Garage • 2
Garage • 2