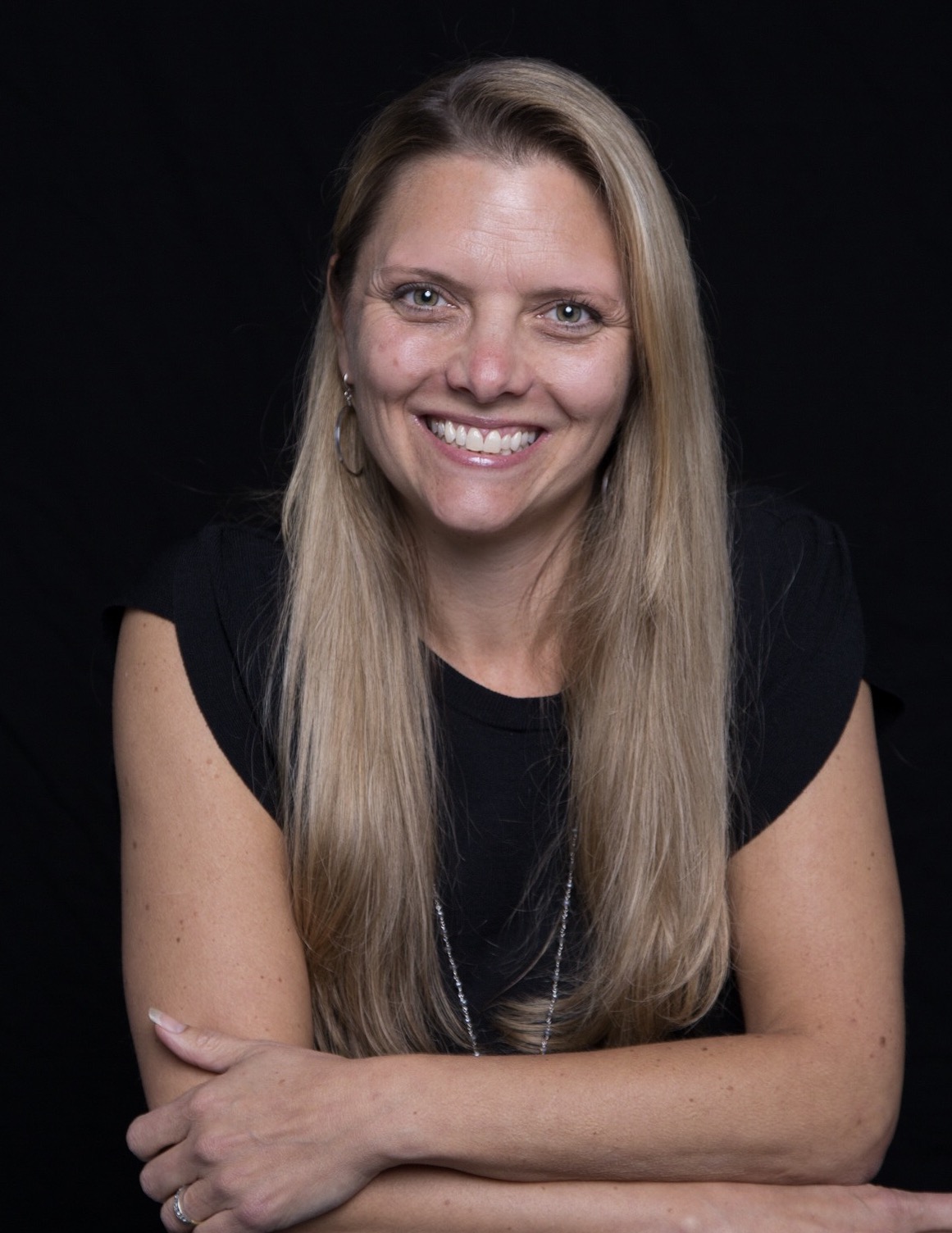Highlands, NC 28741 240 Upper Brushy Face Road
$3,495,000
Sold: Jun 05, 2023



62 more































































Presented By: Allen Tate/Pat Allen Realty Group
Home Details
Located on a spacious and private lot in the prestigious area of Highlands Country Club on Upper Brushy Face Road, this spacious home, sitting on top of the mountain, showcases dramatic mountain views that will make you never want to leave! The grand and open floor plan is perfect for entertaining or large family gatherings and offers ample space to entertain many! Wide planked wormy chestnut hardwood floors, warm wood and inviting tones throughout, cathedral ceilings, and a chef's kitchen, complete with a large island and separate bar area, create a relaxing respite from big city life. Gather on the massive decks with mountain ranges in view as the clouds roll past. Sit and read on the screened porch complete with a stone fireplace or gather on the lower stone terrace or deck with another stone fireplace for chilly evenings. The primary suite on the main level is massive with its own fireplace, great closet space and two luxury baths. Another master-sized bedroom with en suite bath on the main level is sited on the opposite side for privacy. The lower level is perfect for family and friends to enjoy their home away from home, with another living area with stone fireplace and fantastic bar space. Two additional private en suites complete this area, along with a massive storage space and 2nd laundry area. A triple garage with a self-contained apartment above allows visitors to linger longer in their own private space! Quality construction, a synthetic shake roof and additional details throughout abound-a generator and sophisticated alarm system leave nothing to be desired. Offered beautifully furnished with just a few exclusions. Set up your private showing today! Come live the good life on our special majestic mountain plateau. *Matterport Link Here: https://my.matterport.com/show/?m=hnogSAf7h1g
Presented By: Allen Tate/Pat Allen Realty Group
General for 240 Upper Brushy Face Road
AppliancesBuilt-In Oven, Double Oven, Dryer, Dishwasher, Exhaust Fan, Disposal, Ice Maker, Microwave, Propane Cooktop, Refrigerator, Tankless Water Heater, Warming Drawer, Washer
CoolingCentral Air, Electric, Zoned
Exterior FeaturesGarden, Breezeway
HeatingCentral, Gas, Zoned
Interior FeaturesWet Bar, Breakfast Bar, Built-in Features, Ceiling Fan(s), Cathedral Ceiling(s), Garden Tub/Roman Tub, Kitchen Island, Vaulted Ceiling(s), Walk-In Closet(s), Wired for Sound
RoofOther
UtilitiesCable Available, High Speed Internet Available
ViewMountain(s)
Year Built2004
Additional Details
Price History

Mary Abranyi
Broker

 Beds • 5
Beds • 5 Full/Half Baths • 6 / 1
Full/Half Baths • 6 / 1 Garage • 3
Garage • 3