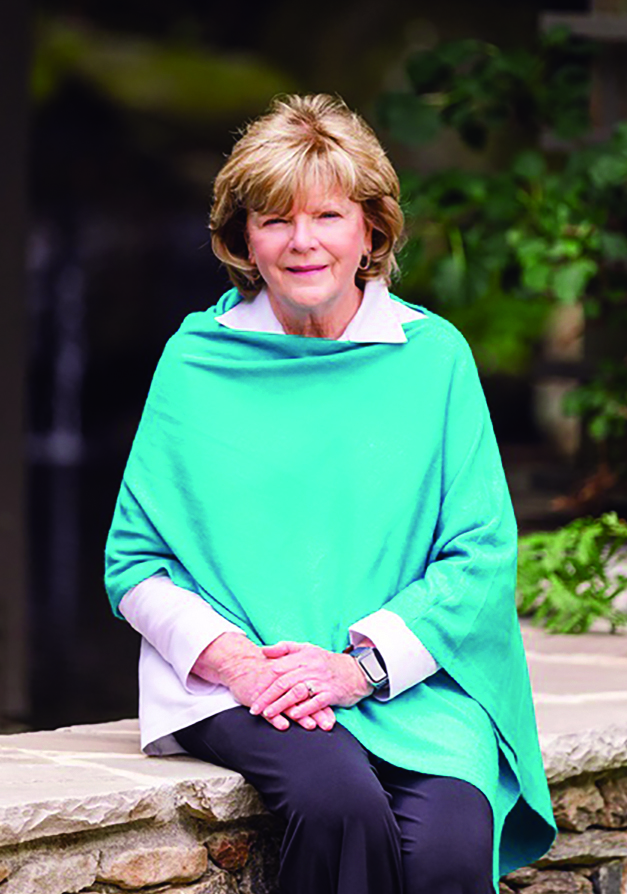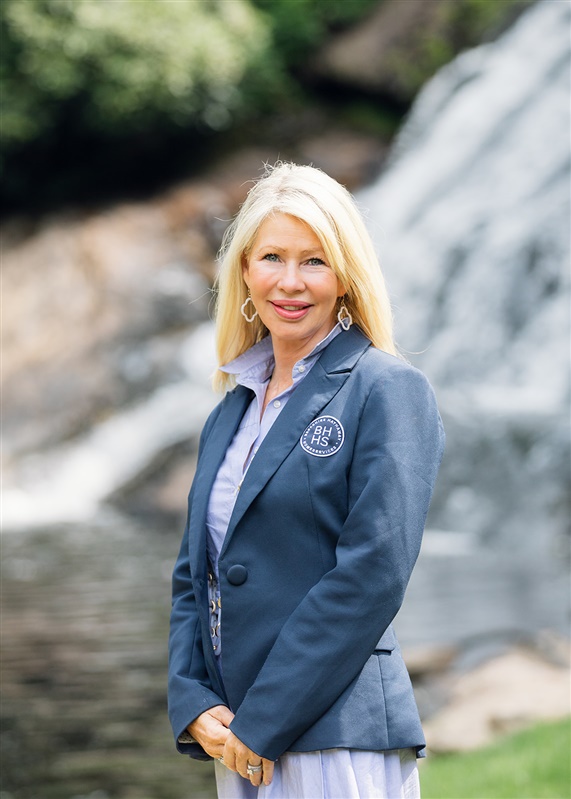Highlands, NC 28741 34 Spruce Lane
$1,595,000
Sold: Jun 30, 2023



29 more






























Presented By: Berkshire Hathaway Homeservices Meadows Mountain Realty
Home Details
This contemporary mountain home is located at the end of a cul de sac within the Highlands Falls Country Club, offering complete privacy and an ample yard that's perfect for families with children or pets. Recently remodeled by local designer Darren Whatly in collaboration with kitchen designer Ann Sullivan, the main level boasts an open and welcoming floor plan with a split bedroom design, and a kitchen that would satisfy even the most passionate cook. The great room features hardwood floors and a stone fireplace, complemented by clerestory windows that provide natural light. Additionally, two of the three bedrooms on the main level provide direct access to the expansive deck. The lower level showcases a mother-in-law suite with a private bath and kitchenette, as well as a family room with another fireplace and a second deck that runs the entire length of the house. Surrounded by breathtaking mountain views, the property is a peaceful sanctuary with refreshing summer breezes that are sure to revive the spirit.
Presented By: Berkshire Hathaway Homeservices Meadows Mountain Realty
General for 34 Spruce Lane
AppliancesBuilt-In Refrigerator, Dryer, Dishwasher, Disposal, Gas Oven, Microwave, Washer
CoolingDuctless, None
Exterior FeaturesGarden
HeatingBaseboard, Ductless, Hot Water
Interior FeaturesEat-in Kitchen, Kitchen Island, Vaulted Ceiling(s), Walk-In Closet(s)
RoofShingle
UtilitiesCable Available, High Speed Internet Available
ViewMountain(s), Panoramic
Year Built1985
Additional Details
Price History

Judy Michaud
Broker / Owner

Mitzi Rauers
Broker / Luxury Collection Specialist

 Beds • 4
Beds • 4 Baths • 3
Baths • 3 Garage • 2
Garage • 2