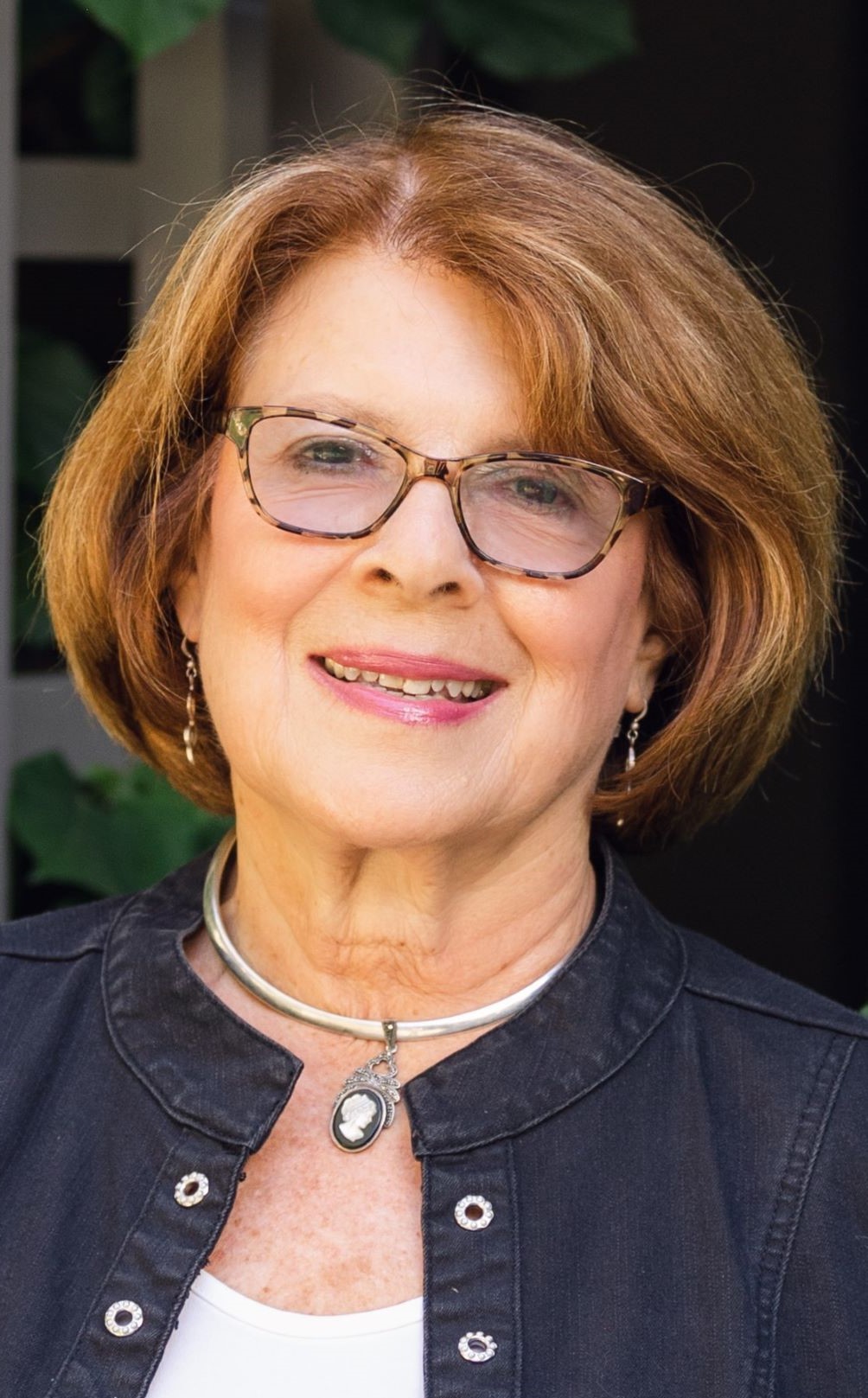Highlands, NC 28741 51 Forest Edge Lane
$3,995,000
Sold: Jul 31, 2024



44 more













































Presented By: Highlands Cove Realty At Oec
Home Details
New custom home nearly completed in Old Edwards Club at Highlands Cove designed to take advantage of the 180 Degree panoramic views from nearly every room! 5 bedrooms, 5.5 baths, exceptional floor plan includes two private suites (including master) on the main level and a kitchen serving bar that opens up to the covered deck with jaw-dropping long range views to the Blue Ridge Parkway and beyond. Euro-Wall Bi-fold doors expand to the abundance of outdoor living space and is the perfect place to enjoy the view and cool summer temperatures! Other features include: 3 fireplaces, two wet bars, shiplap walls in main areas and master suite, heated floors in master bath, wide plank European oak floors, top of the line Wolf and Subzero appliances, Cambria Quartz countertops and Kohler plumbing fixtures. Membership is optional. Members of Old Edwards will have full use of Old Edwards Club amenities: full service dining room and bar, chimney terrace, 18-hole golf course, tennis, fitness, outdoor heated mineral pool plus all of the amenities at GlenCove: Organic community garden & farm, recreational lake with boathouse offering fishing, kayaking, canoeing and paddleboarding, hiking trails to Shortoff and Yellow Mtn National Forest, 12-hole par 3 golf course, recreation barn with bowling, pool tables, ping pong, kids arcade and state-of-the-art golf simulator lounge, 4-lane heated lap pool with kid's splash pool, playground, pickleball, bocce ball, multi-purpose court, fitness & wellness center with spa services, and a world-class short game golf area AND the amenities at Old Edwards Inn & Spa: access to a relaxed European style luxury spa, two additional pools, pool cabana, fitness center and fitness classes. Gated access that is manned 24/7, 365 days a year with paved roads & underground utilities.
Presented By: Highlands Cove Realty At Oec
General for 51 Forest Edge Lane
AppliancesDishwasher, Exhaust Fan, Freezer, Disposal, Gas Oven, Refrigerator, Wine Cooler
CoolingCentral Air
Exterior FeaturesNone, Breezeway
HeatingCentral, Heat Pump
Interior FeaturesWet Bar, Built-in Features, Ceiling Fan(s), Eat-in Kitchen, Kitchen Island, Pantry, Vaulted Ceiling(s), Walk-In Closet(s)
RoofMetal, Shingle
UtilitiesFiber Optic Available
ViewMountain(s), Panoramic
Year Built2023
Additional Details
Price History

Betty Holt
Real Estate Broker

 Beds • 5
Beds • 5 Full/Half Baths • 5 / 1
Full/Half Baths • 5 / 1 Garage • 2
Garage • 2