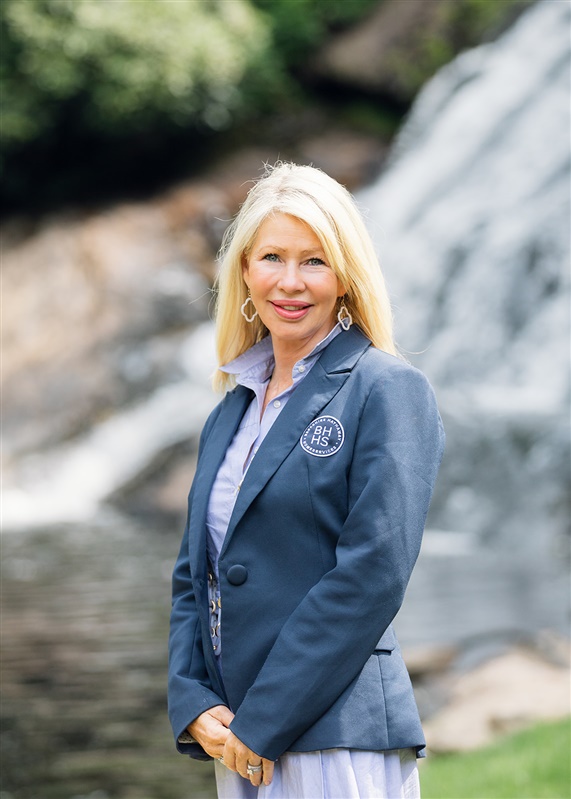Highlands, NC 28741 2227 Upper Divide Road
$1,595,000
Sold: Oct 03, 2023



23 more
























Presented By: Berkshire Hathaway Homeservices Meadows Mountain Realty
Home Details
This bright open home, nestled in Highlands Falls Country Club, offers a wonderful potential view of Whiteside Mountain. Designed for one-level living, it boasts gleaming hardwood floors and vaulted ceilings in the great room and kitchen, creating a spacious, airy ambiance. The kitchen is expansive and features a large island, an eat-in alcove, and tiled floors. An office area and a generous pantry complement the kitchen space. The great room connects to a generously sized covered deck, providing an ideal setting for hosting gatherings during the refreshing mountain evenings. The owner's bedroom and bathroom are equipped with a separate HVAC system, ensuring personalized comfort. A notably spacious walk-in closet adds convenience. On the opposite side of the home, you'll find two impressive guest bedrooms, each with an en suite bath. Additionally, the house includes a versatile bonus room that could serve as a fourth bedroom, complete with a separate entrance. Highlands Falls Country Club Amenities are available with approval and include golf, tennis, pickleball, croquet, fishing, swimming and dining.
Presented By: Berkshire Hathaway Homeservices Meadows Mountain Realty
General for 2227 Upper Divide Road
Additional Parcels Y/NNo
AppliancesBuiltInOven, Dryer, Dishwasher, ExhaustFan, ElectricOven, GasOven, Microwave, Refrigerator, Washer
Architectural StyleBungalow, Traditional
Attached Garage No
AttributionContact8285261717
Building Area UnitsSquareFeet
Carport Y/NNo
CityHighlands
Close Price1500000.0
Community FeaturesGated
Construction MaterialsWoodSiding
CoolingCentralAir, Electric
CountyJackson
Current FinancingCash
DirectionsFrom Highway 64 turn into Highlands Falls entrance. Past the gatehouse at four-way stop, go straight. Go past the Swim and Tennis Center and bear right up the hill. At the next intersection turn right
ElectricGenerator
Electric On Property Y/NNo
Exterior FeaturesSatelliteDish
Facing DirectionWest
Full Baths4
Garage Spaces2.0
Garage Y/NYes
HOAYes
HeatingCentral, Electric, Other, SeeRemarks
Home Warranty Y/NNo
Interior FeaturesSeparateFormalDiningRoom, EatInKitchen, JettedTub, Pantry, VaultedCeilings, WalkInClosets
Land Lease Y/NNo
Lease Considered Y/NNo
Lease Renewal Y/NNo
LevelsOneAndOneHalf
Lot Size Square Feet37461.6
Lot Size UnitsAcres
MLS AreaHighlands
MobileHomeRemainsYNNo
ModificationTimestamp2024-11-11T20:52:13.543-00:00
New ConstructionNo
Ok to LeaseOther
Patio/Porch FeaturesRearPorch, Covered, Deck
PossessionCloseOfEscrow
PostalCityHighlands
Property Sub Type AdditionalSingleFamilyResidence
Property SubtypeSingleFamilyResidence
Property TypeResidential
Rent Control Y/NNo
RoofShingle
Security FeaturesSecuritySystem, GatedCommunity
Senior Community Y/NNo
SewerPrivateSewer
Standard StatusClosed
StatusClosed
Subdivision NameHighlands Falls CC
Tax Annual Amount4317.12
Tax LotG-28
Tax Year2023
UtilitiesSatelliteInternetAvailable
ViewMountains
Waterfront Y/NNo
Year Built1999
Interior for 2227 Upper Divide Road
Air Conditioning Y/NYes
BasementHeated, InteriorEntry, PartiallyFinished
Basement (Y/N)Yes
BuyerOfficeEmail[email protected]
Fireplace FeaturesGasStarter, LivingRoom, Stone, WoodBurning
Fireplace Y/NYes
FlooringCarpet, Tile, Wood
Furnished Y/NNegotiable
Half Baths1
Heating Y/NYes
Laundry FeaturesWasherHookup, DryerHookup
Total Baths5
Total Bedrooms3
Window FeaturesWindowTreatments
Exterior for 2227 Upper Divide Road
Covered Spaces2.0
Crops Included Y/NNo
Horse Y/NNo
Irrigation Water Rights Y/NNo
Lot FeaturesRollingSlope
Lot Size Acres0.86
Lot Size Area0.86
Open Parking Y/NNo
Parking FeaturesGarage, TwoCarGarage, Paved
Road Surface TypePaved
SpaNo
Water SourcePrivate

Mitzi Rauers
Broker / Luxury Collection Specialist

Judy Michaud
Broker / Owner

 Beds • 3
Beds • 3 Full/Half Baths • 4 / 1
Full/Half Baths • 4 / 1 Garage • 2
Garage • 2