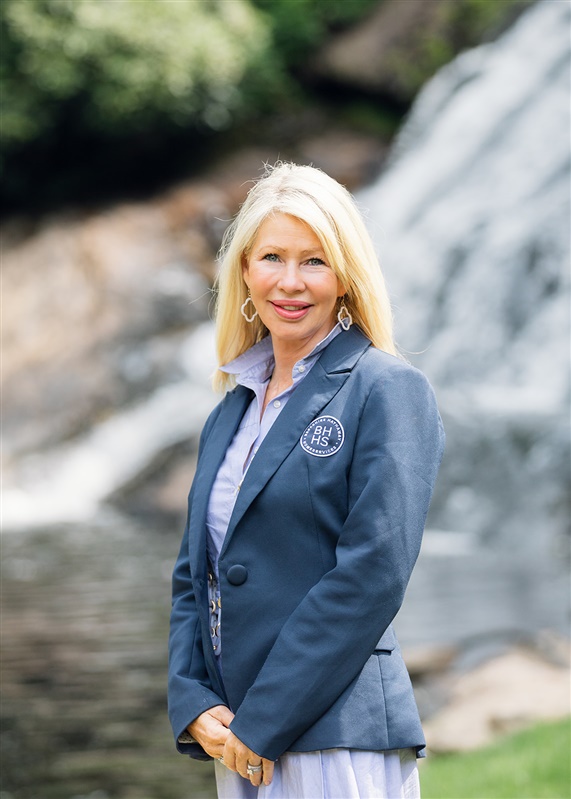Highlands, NC 28741 00 Falls Drive West
$5,699,000



41 more










































Presented By: Highlands Sotheby's International Realty - DT
Home Details
This beautifully designed contemporary home by Garrell Associates will be built on lot seven on HFCC Golf Hole number 13. The photos are from an identical home under construction by the same architect and general contractor who will be building this home in HFCC. The HFCC location will provide golf course views. This home's fit, finishes, and fixtures will be of the highest quality. The house will have four levels: an upper level, the main level, and two lower levels. The main level will have 2611 heated square feet of living space, and the next lower level will have approximately 2300 HSF. The current house plans provide roughly 5700 HSF of living space. This can be expanded to close to 7000 HSF if the lowest level is finished. Custom builder Steve Gajda will construct the home. Steve Gajda founded Complete Property Services in 2011 after a long career in real estate, property management, and construction project management. He is a licensed North Carolina general contractor and has worked on five Cashiers Designer Showhouse homes. He is known throughout Highlands/Cashiers and the surrounding area for his commitment to the highest quality workmanship and prides himself on always being available to his clients. The home is located in the gated community of Highlands Falls Country Club. The recreational amenities provided by the HFCC are provided by membership in the Club. HFCC offers golf, croquet, tennis, pickleball, swimming, and fine dining and has a very active ACBL-sanctioned bridge game twice a week. Application for membership to Highlands Falls CC is subject to approval by the HFCC Board of Directors. Homeowners are not required to join HFCC. Highlands Falls Country Club has recently completed a significant and successful renovation of the golf course and the clubhouse. website -https://www.lot7dfallsdrivewest.com/mls
Presented By: Highlands Sotheby's International Realty - DT
Interior Features for 00 Falls Drive West
Bedrooms
Total Bedrooms5
Bathrooms
Half Baths1
Total Baths6
Other Interior Features
Air Conditioning Y/NYes
BasementFull, WalkOutAccess
Basement (Y/N)Yes
Fireplace FeaturesGasLog, LivingRoom, Outside
Fireplace Y/NYes
FlooringCarpet, Tile, Wood
Furnished Y/NUnfurnished
Heating Y/NYes
Interior AmenitiesWetBar, BuiltInFeatures, CeilingFans, CathedralCeilings, SeparateFormalDiningRoom, Elevator, KitchenIsland, Pantry, WalkInClosets, WiredForSound
Laundry FeaturesWasherHookup, DryerHookup
General for 00 Falls Drive West
Additional Parcels Y/NNo
AppliancesBuiltInRefrigerator, Dryer, Dishwasher, ExhaustFan, IceMaker, Range, Washer
Architectural StyleContemporary
Attached Garage No
AttributionContact8285268300
Building Area UnitsSquareFeet
Carport Y/NNo
CityHighlands
Community FeaturesClubhouse, FitnessCenter, Golf, Lake, Pickleball, Pool, PuttingGreen, TennisCourts, Gated
Construction MaterialsFrame, WoodSiding
CoolingCentralAir, Electric, HeatPump
CountyMacon
Current FinancingCash, Conventional
DirectionsFrom Highlands, take HWY 64 towards the Hospital and turn right into HFCC. Continue past the security gate. Head straight through the 4-way stop intersection, go through the National Forest, past the te
Electric On Property Y/NNo
Full Baths5
Garage Spaces2.0
Garage Y/NYes
HOAYes
HeatingCentral, Electric, HeatPump
Home Warranty Y/NNo
Land Lease Y/NNo
Lease Considered Y/NNo
Lease Renewal Y/NNo
LevelsTwo
Lot Size Square Feet45738.0
Lot Size UnitsAcres
MLS AreaHighlands
MobileHomeRemainsYNNo
ModificationTimestamp2025-01-24T20:09:55.640-00:00
New ConstructionYes
Ok to LeaseOther
Patio/Porch FeaturesRearPorch, Covered, Deck
Pool FeaturesCommunity
PossessionCloseOfEscrow
PostalCityHighlands
Property Sub Type AdditionalSingleFamilyResidence
Property SubtypeSingleFamilyResidence
Property TypeResidential
Rent Control Y/NNo
RoofMetal, Shingle
Security FeaturesGatedCommunity
Senior Community Y/NNo
SewerPrivateSewer
Standard StatusActive
StatusActive
Stories2
Subdivision NameHighlands Falls CC
Tax Annual Amount361.38
Tax Lot7-D
Tax Year2023
UtilitiesCableAvailable, HighSpeedInternetAvailable
ViewGolfCourse, Mountains, TreesWoods
Waterfront Y/NNo
Year Built2025
Exterior for 00 Falls Drive West
Covered Spaces2.0
Crops Included Y/NNo
Exterior AmenitiesNone
Foundation DetailsPoured
Horse Y/NNo
Irrigation Water Rights Y/NNo
Lot FeaturesOnGolfCourse, SteepSlope, Wooded
Lot Size Acres1.05
Lot Size Area1.05
Open Parking Y/NNo
Parking FeaturesGarage, TwoCarGarage, GolfCartGarage, Paved
Road Surface TypePaved
SpaNo
Water SourceCommunityCoop
Additional Details
Price History

Mitzi Rauers
Broker / Luxury Collection Specialist

 Beds • 5
Beds • 5 Full/Half Baths • 5 / 1
Full/Half Baths • 5 / 1 Garage • 2
Garage • 2