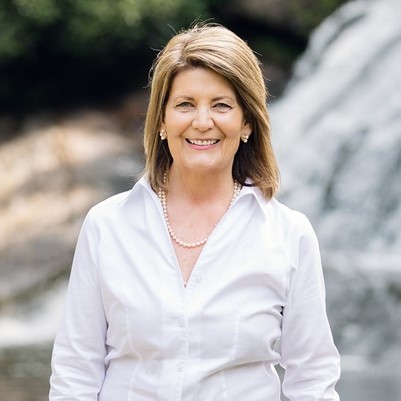Sapphire, NC 28774 96-2C Dogwood Knob Lane 2C
$110,000
Sold: Oct 10, 2025



23 more
























Presented By: Berkshire Hathaway HomeServices Meadows Mountain Realty - CA
Home Details
Check out this nice-sized one bedroom, 1.5 bath unit with an open floor plan! It is on the second floor and has a nice wood-burning fireplace in the large living room that leads to a full deck with a mountain view. A convenient half bath is off the living room. Another smaller deck enhances the separate dining room off the galley kitchen. The bedroom is good sized and has an en suite master bath and access to the back deck. Offered fully furnished. Enjoy full access to Sapphire Valley’s impressive amenities, including indoor and outdoor swimming pools, tennis courts, Fairfield Lake with beach area, a golf course, a fitness center, trails, a playground, and more. Whether as a low-maintenance mountain retreat or a smart investment opportunity, this condo delivers an unbeatable combination of location, comfort, and value.
Presented By: Berkshire Hathaway HomeServices Meadows Mountain Realty - CA
General for 96-2C Dogwood Knob Lane 2C
AppliancesDryer, Dishwasher, Exhaust Fan, Electric Oven, Disposal, Microwave, Refrigerator, Washer
CoolingNone
Exterior FeaturesBalcony, Arbor, Barbecue
HeatingElectric
Interior FeaturesCeiling Fan(s), Separate/Formal Dining Room
RoofShingle
Unit Number2C
UtilitiesCable Available, High Speed Internet Available
ViewMountain(s), Trees/Woods
Year Built1973
Additional Details
Price History

Lorna Alexander
Real Estate Broker

 Beds • 1
Beds • 1 Full/Half Baths • 1 / 1
Full/Half Baths • 1 / 1