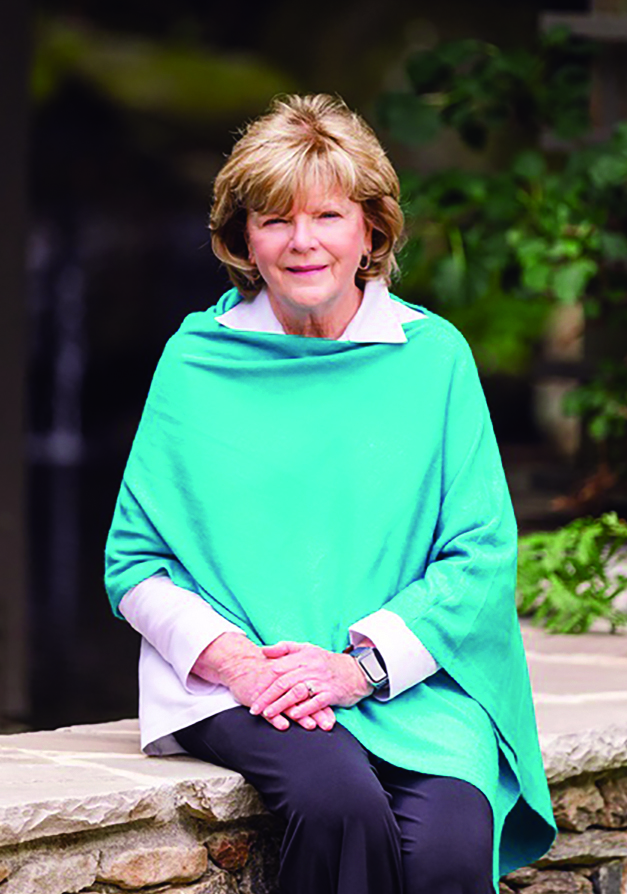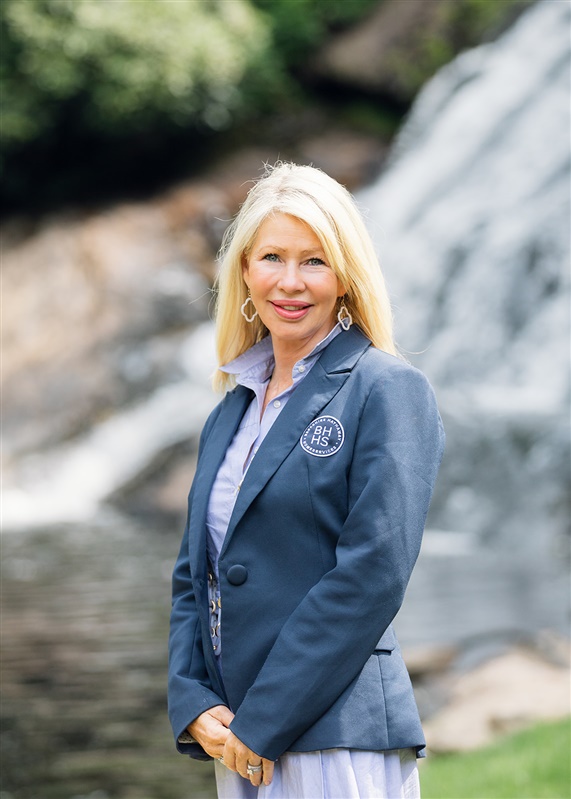Highlands, NC 28741 370 Upper Brushy Face Road
$5,000,000
Sold: Aug 31, 2021



30 more































Presented By: Berkshire Hathaway HomeServices Meadows Mountain Realty
Home Details
No expense was spared to bring this Scottish style manor to life at the top of Highlands Country Club. From the quality materials & craftsmanship, beautiful landscaping and exquisite finishes at every turn, the owners took great pride in perfecting their vision. The front porch is showcased by 3 beautiful stone arches made from natural Tennessee stone that was hand cut on site and is found throughout the entire estate. Stepping inside the main entrance, you are immediately taken back to hillsides of Scotland with a massive wooden door and wall of stone. The elegant living room is reminiscent of a Scottish manor house and boasts a high, wood coffered ceiling and a large stone fireplace with hand carved mahogany mantle. Heart pine flooring throughout adds to the warmth and beauty. Stepping down through wood archways, the great room has the feel a fine hunting lodge and is sure to be a favorite gathering place. The focal point of this room is the two-story stone fireplace and rounded cathedral wood ceilings with a wall of stone as a backdrop. Glass doors lead onto the rear covered porch with stone flooring and another stone fireplace, offering unparalleled views across Blue Valley and beyond. The centerpiece of the well-appointed kitchen is a custom mahogany island with seating for guests. Finished with fine appliances and large walk-in pantry, it is sure to please any chef. The spacious dining room has walls of windows that overlook the beautiful yard and views of the distant mountains. Double doors take you to the stone terrace where you can sip morning coffee alongside the outdoor fireplace and hidden waterfall. Complete with an outdoor kitchen, this is a favorite spot to entertain guests or just relax with the family. There are six bedrooms for extended family with two gracious master suites that include stunning spa-styled baths and private sitting rooms. Don't miss the theater room for a night of action thrillers, a Disney classic, or a romantic movie for two.
Presented By: Berkshire Hathaway HomeServices Meadows Mountain Realty
General for 370 Upper Brushy Face Road
AppliancesDryer, Oven/Range-Dual Fuel, Microwave, Refrigerator Built-in, Washer, Disposal
AreaHighlands In-Town
Car StorageAttached, Double Garage
City Limits1
Close Price4750000
Community AmenitiesPaved Access, In Town
ConstructionStone, Other, Wood Siding
CoolingCentral, Electric
CountyMacon
Elevation4001+
Exterior FeaturesFenced, Generator-Partial, Other-See Remarks, Garden Space, Water Feature
FeesAssociation Fee
Full Baths5
HOA Y/NYes
Half Baths1
Handicap Accessible0
HeatingFurnace, Central, Dual Fuel
Interior FeaturesElevator, Security System, Walk-in Closet, Cathedral Ceilings, Kitchen Island, Washer/Dryer Connection, Ceiling Fans, Formal Dining Room, Pantry, Wet Bar, Garden Tub
Listing TypeSingle Family Home
New Construction0
Other RoomsLibrary/Study, Office, Other-See Remarks, Media Room, Fitness Room
Section1
StatusClosed
StatusClosed
Style2 Story, Other-See Remarks
SubdivisionHighlands CC
TownshipHighlands
ViewExceptional, Long, Panoramic
Virtual TourClick here
Year Built1986
Interior for 370 Upper Brushy Face Road
Approximate Heated SqFt5001+
Beds6
FireplaceDen, Living Room, Wood Burning, Deck, Owner's Bedroom
Floor CoveringWood, Other-See Remarks
Exterior for 370 Upper Brushy Face Road
FrontageAdjoins National Forest
Lot Dimensions.79

Judy Michaud
Broker / Owner

Mitzi Rauers
Broker / Luxury Collection Specialist

 Beds • 6
Beds • 6 Full/Half Baths • 5 / 1
Full/Half Baths • 5 / 1 SQFT • 5,001
SQFT • 5,001 Garage • 2
Garage • 2