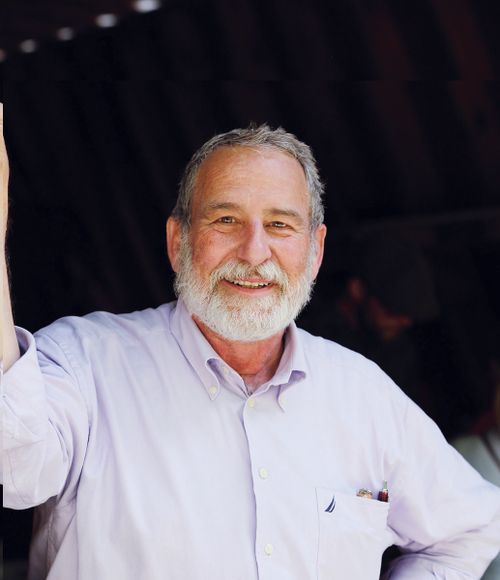Sapphire, NC 28717 395 Roll Cast Lane
$6,995,000
Sold: Mar 24, 2022



35 more




































Presented By: Caliber Fine Properties
Home Details
Sleek mountain estate in highly desirable Lonesome Valley! This brand new 6 BR, 4 BA, 2 Half BA masterpiece designed by award-winning Platt Architecture features a modernized refinement of Southern Appalachian style. Offered furnished & move-in ready, don't wait to build - your dream home is ready for you now! This private enclave is on a 3.6+ acre hilltop homesite where this modern farmhouse maximizes all elements of nature & panoramic mountain views. You're drawn to site lines extending through the pivoting front door, across the great room, and out to the deck with iconic views of Cow Rock & Laurel Knob. The main level is heightened by floor-to-ceiling windows w/sliding doors, grand fireplace featuring floating hearth, and Lutron shades. Wide-plank oak floors lead into the dining area crowned by a hand-crafted chandelier from Allison Berger Glassworks. The kitchen is tricked out with Cambria counters, touch-latch cabinets, The Galley Sink, luxury appliances, & prep-kitchen w/pantry full of appliances & storage. Walls of accordion windows open to bar seating on the screened deck & a BBQ kitchen. A custom wine bar completes the symphony of textures in the space. Then down the hall is a powder room w/Wonderwall backsplash & Kelly Wearstler lighting. The master suite has 2 owners' closets w/full laundry & cozy workout area, master BA with Penhaglion bathtub, indoor & outdoor showers, and amazing views! The lower level has 2 ensuite guest rooms w/sliding doors leading to the courtyard chimney terrace, and the left wing has a private 2 BR guest suite + bunk room & full BA. The right wing has a family room opening to a screened deck, a half BA, kitchenette, washer/dryer, & outdoor shower. Other features include: Savant smart home system, generator, A/V package, Samsung Smart TVs, 2-car garage, golf cart garage, high speed internet, and designer furniture, dcor, & fixtures. Why wait 2 years or more to build when the perfect home is ready for you today? Let's go see it!
Presented By: Caliber Fine Properties
General for 395 Roll Cast Lane
Additional Parcels Y/NNo
AppliancesBuiltInRefrigerator, Dryer, Dishwasher, ExhaustFan, Freezer, Disposal, Microwave, Refrigerator, WineCooler, Washer
Attached Garage No
AttributionContact8283337446
Building Area UnitsSquareFeet
Carport Y/NNo
CitySapphire
Close Price6100000.0
Community FeaturesFitnessCenter, Gated, Lake, NearNationalForest, Pool, TennisCourts, TrailsPaths
Construction MaterialsConcrete, WoodSiding
CoolingHeatPump, Zoned
CountyJackson
Current FinancingCash, Conventional
DirectionsTake HWY 64 to Lonesome Valley. Veer left toward Canyon Kitchen and go through the gate. Stay on Lonesome Valley Drive past Long Lake and take a left on Roll Cast Lane. Follow all the way to the e
DisclosuresOther
ElectricGenerator
Electric On Property Y/NNo
Full Baths4
Garage Spaces2.0
Garage Y/NYes
HOAYes
HeatingMultiFuel, Zoned
Home Warranty Y/NNo
Interior FeaturesBuiltInFeatures, CeilingFans, EatInKitchen, KitchenIsland, Pantry, WalkInClosets, WiredForSound
Land Lease Y/NNo
Lease Considered Y/NNo
Lease Renewal Y/NNo
Lot Size Square Feet159865.2
Lot Size UnitsAcres
MLS AreaSapphire Valley
MobileHomeRemainsYNNo
ModificationTimestamp2024-11-11T21:08:40.237-00:00
New ConstructionYes
Ok to LeaseOther
Patio/Porch FeaturesRearPorch, Covered, Deck, SidePorch, WrapAround
Pool FeaturesCommunity
PossessionCloseOfEscrow
PostalCitySapphire
Property Sub Type AdditionalSingleFamilyResidence
Property SubtypeSingleFamilyResidence
Property TypeResidential
Rent Control Y/NNo
RoofMetal, Wood
Security FeaturesSecuritySystem
Senior Community Y/NNo
SewerPrivateSewer
Standard StatusClosed
StatusClosed
Subdivision NameLonesome Valley
Tax Annual Amount5938.0
Tax Lot105
Tax Year2021
UtilitiesFiberOpticAvailable
ViewMountains, Panoramic, Rocks
Virtual TourClick here
Waterfront Y/NNo
Year Built2021
Interior for 395 Roll Cast Lane
Air Conditioning Y/NYes
BasementFull, Finished, BathStubbed, WalkOutAccess
Basement (Y/N)Yes
BuyerOfficeEmail[email protected]
Fireplace FeaturesOutside, WoodBurning
Fireplace Y/NYes
FlooringTile, Wood
Furnished Y/NFurnished
Half Baths2
Heating Y/NYes
Laundry FeaturesWasherHookup, DryerHookup
Total Baths6
Total Bedrooms6
Window FeaturesWindowTreatments
Exterior for 395 Roll Cast Lane
Covered Spaces2.0
Crops Included Y/NNo
Foundation DetailsPoured, Slab
Horse Y/NNo
Irrigation Water Rights Y/NNo
Lot FeaturesLevel, RollingSlope, SteepSlope
Lot Size Acres3.67
Lot Size Area3.67
Open Parking Y/NNo
Parking FeaturesAttached, Garage, TwoCarGarage, GolfCartGarage, GarageDoorOpener, Gravel, Paved
Road Surface TypePaved
SpaNo
Water SourcePrivate

John Bynum
Real Estate Broker

 Beds • 6
Beds • 6 Full/Half Baths • 4 / 2
Full/Half Baths • 4 / 2 Garage • 2
Garage • 2